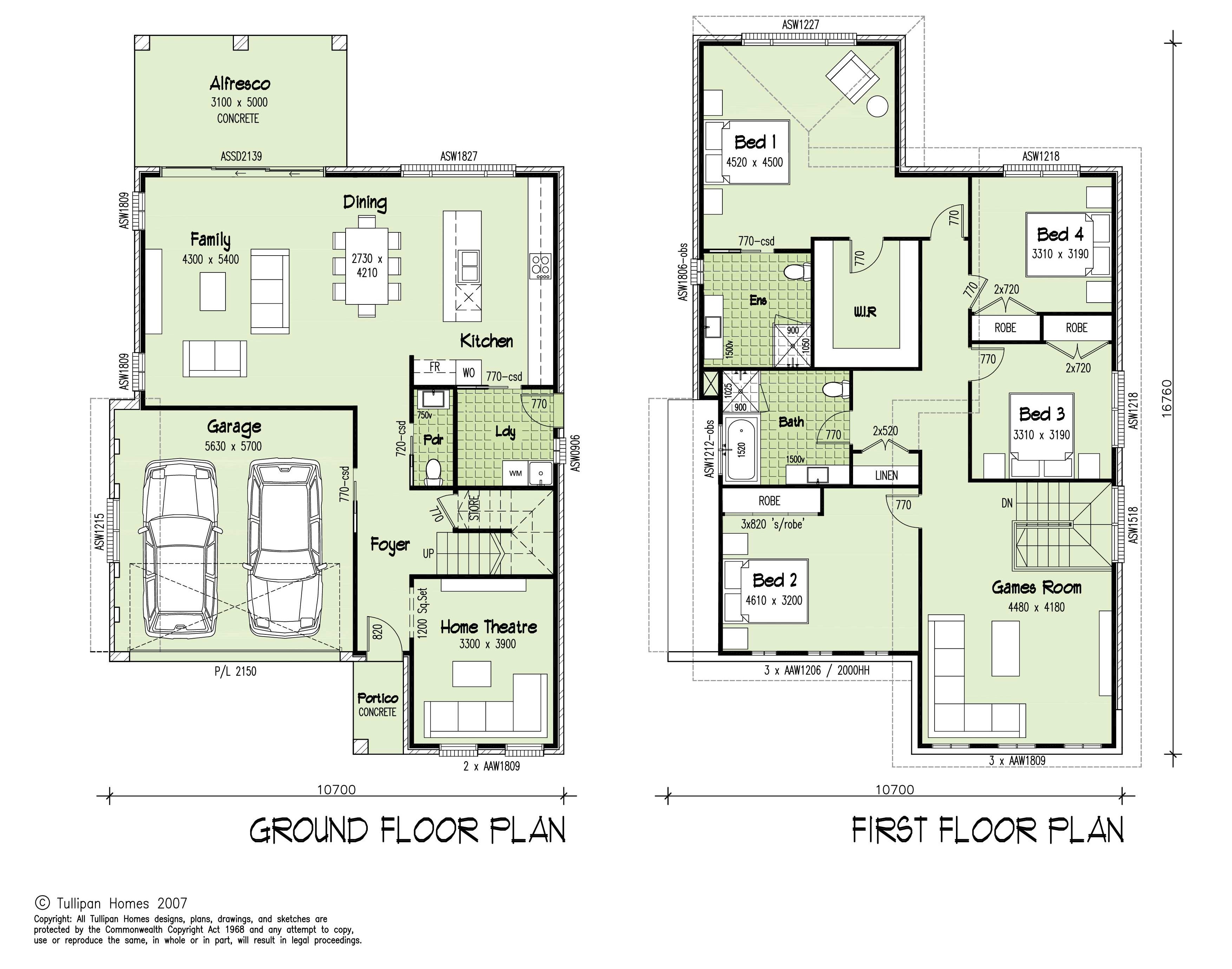4
2
2
31
12.7 m
Min. Block Width
FROM $492,100 inc. GST
The Ventura is the perfect double-storey home for those seeking ample space and functionality. Designed to accommodate a growing family, this residence features a rear-facing living area extending out onto a covered alfresco dining space.
The kitchen includes a sizeable walk-in pantry, with laundry and separate powder room close by. An ample home theatre room at the front of the home and the adjacent double car garage ensures enough room for everyone and everything.
Upstairs, the master bedroom is a luxurious retreat, featuring a massive walk-in robe and an oversized ensuite, The secondary bedrooms are generously sized and complete with built-in wardrobes. A spacious open-plan games room offers a versatile area for recreation, overlooking the street frontage and adding a touch of excitement to the home.
