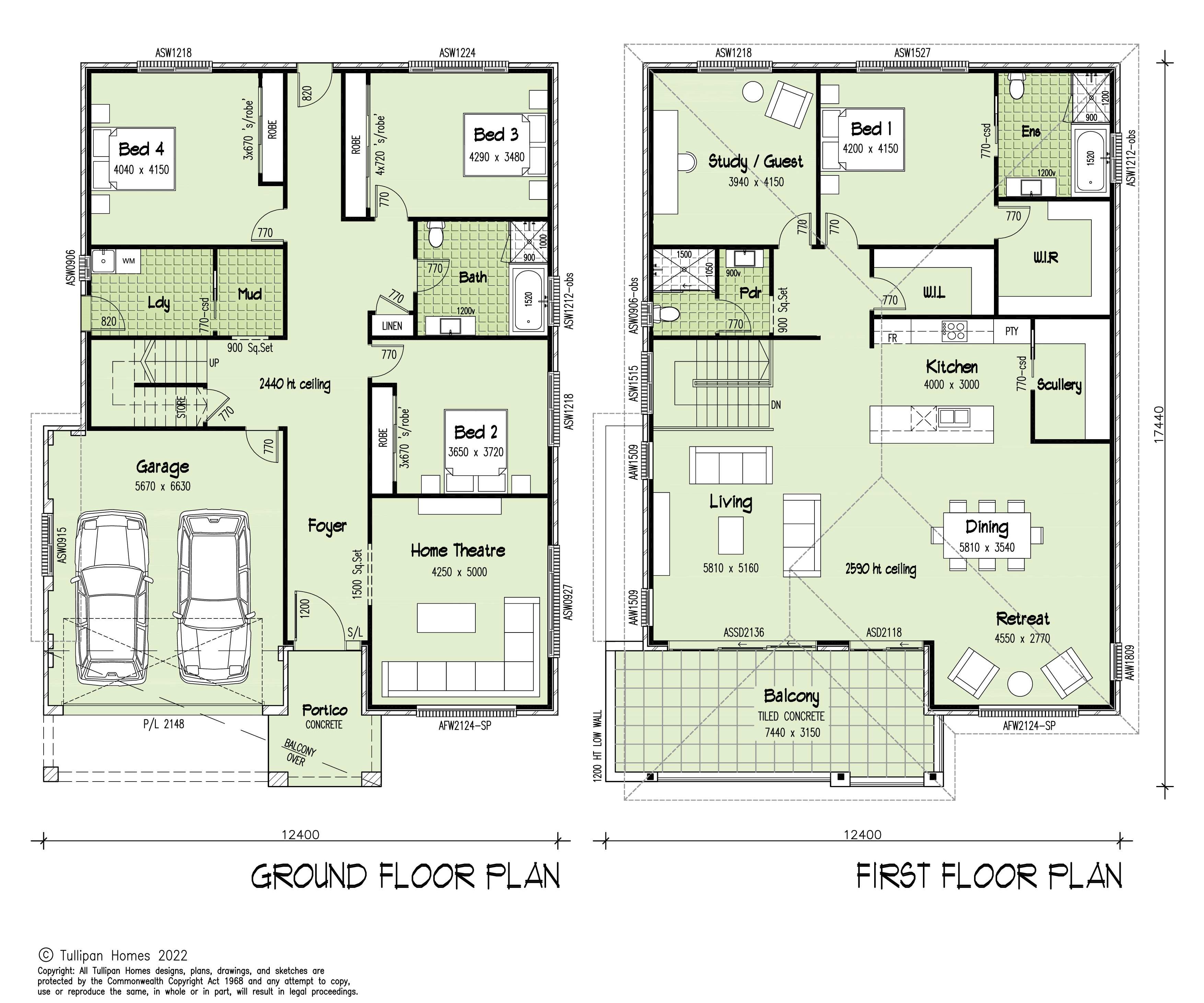4
2
2
42
14.6 m
Min. Block Width
FROM $630,400 inc. GST
The Vegas MK1 is a meticulously crafted design tailored for sites that can achieve ocean views or expansive panoramas from an upstairs living orientation. Spanning a generous 42 squares, this grand home offers a perfect blend of luxury and practicality.
Upstairs, the galley style kitchen comes complete with a scullery, providing added space for food preparation and storage. An extra room upstairs is a flexible space, a guest suite for visitors with it's proximity to the powder room or a private home office come study. The master bedroom offers a generous sized bedroom complete with expansive built-in wardrobe and private ensuite with shower and bathtub.
On the ground floor, the home includes three spacious bedrooms, with built-in wardrobes, a large family bathroom complete with a bathtub, dedicated home theatre room, double garage and generous laundry with mud room.
