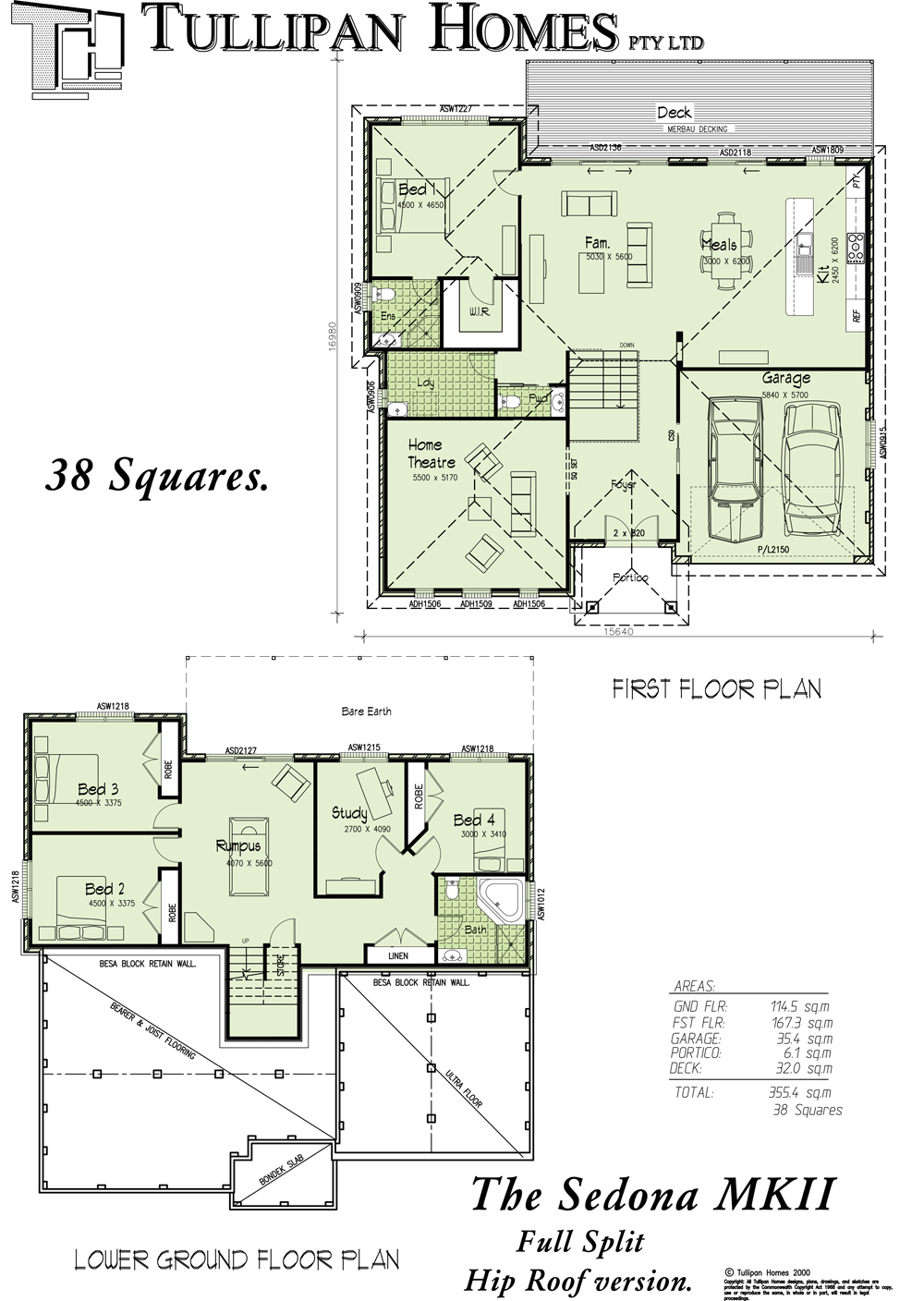4
2
2
38
17.7m
Min. Block Width
FROM $619,300 inc. GST
The Sedona MK5 is a home derived from the Sedona MK2 design, adapted to have a full split between levels, with a single storey home appearance when viewed from the street frontage. The rear section of the home is double storey in appearance as it features one full storey below the entry floor level. This design has been created specifically to cater for steeper downward sloping home sites.
On the first floor is the expansive living spaces with a galley-style kitchen that effortlessly flows to the meals and family areas. Beyond this is a luxurious deck that seamlessly integrates the outdoors into this home. The master suite boasts a walk-in robe and ensuite to optimise your comfort. Downstairs, find the perfect kids’ retreat featuring three spacious bedrooms, a study, bathroom and rumpus room that has access to the backyard. Discover the luxury of easy living with the Sedona MK5.
