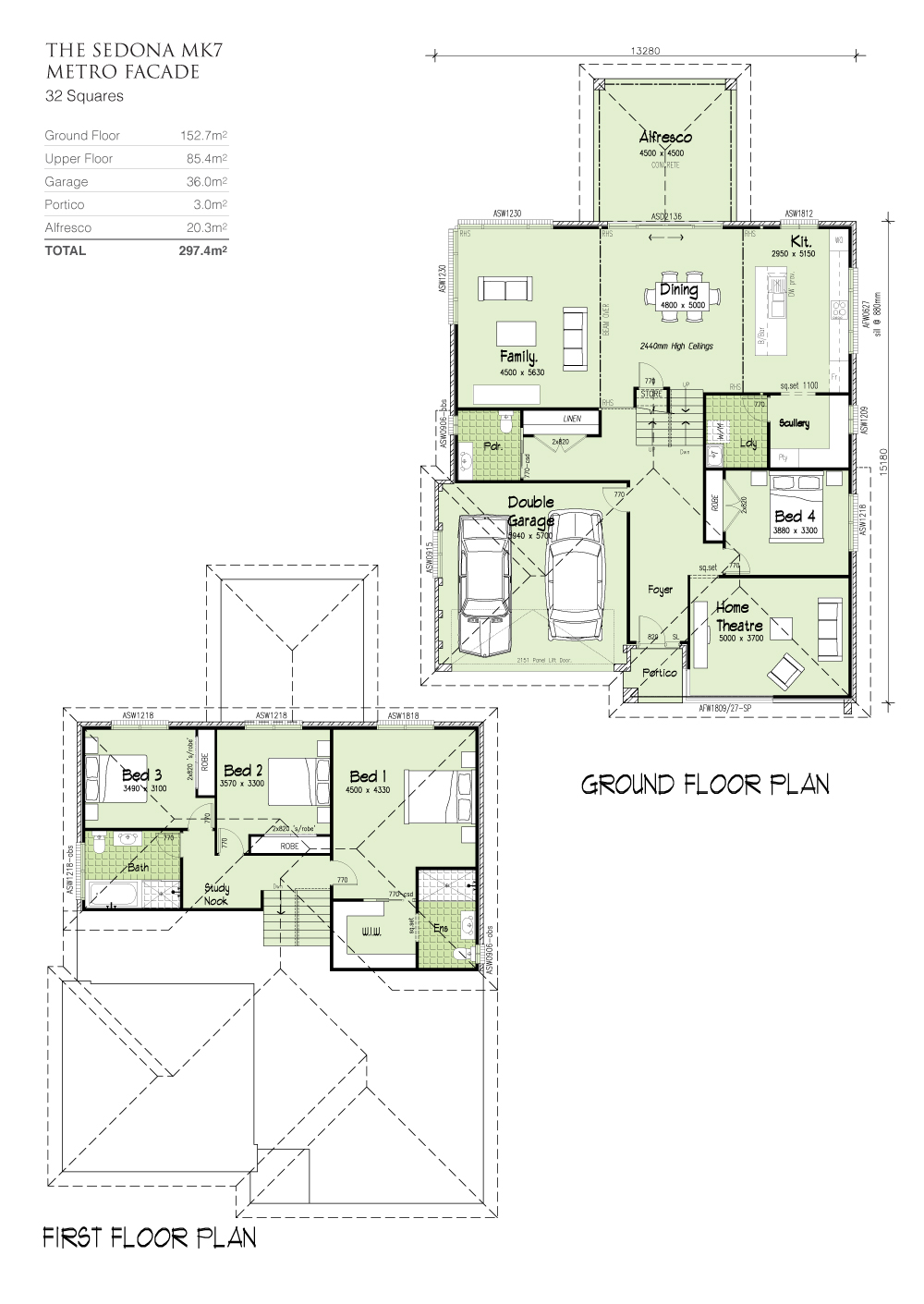4
2
2
31
15.24 m
Min. Block Width
FROM $513,500 inc. GST
Welcome to the Sedona MK7, a home created to suit sites that are downward sloping, away from the road, with its tri-level split home design. The elegance and style of this home is epitomised in its metro facade that boasts a range of contrasting materials and a beautiful feature window. The mid-level foyer conveniently leads to both upper and lower levels of the home making entertaining and day-to-day living easy. The lower level houses the expansive living spaces where the galley-style kitchen – complete with large scullery – flows to the spacious family and dining areas.
Upstairs offers the perfect retreat for the family featuring three of the bedrooms, a spacious bathroom and a study nook. Amongst these bedrooms is the grand master suite which boasts a walk-in robe and ensuite. Found on the mid-level is the spacious home theatre which offers the perfect sanctuary for your entertainment needs. Unlock your full potential today with the Sedona MK7.
