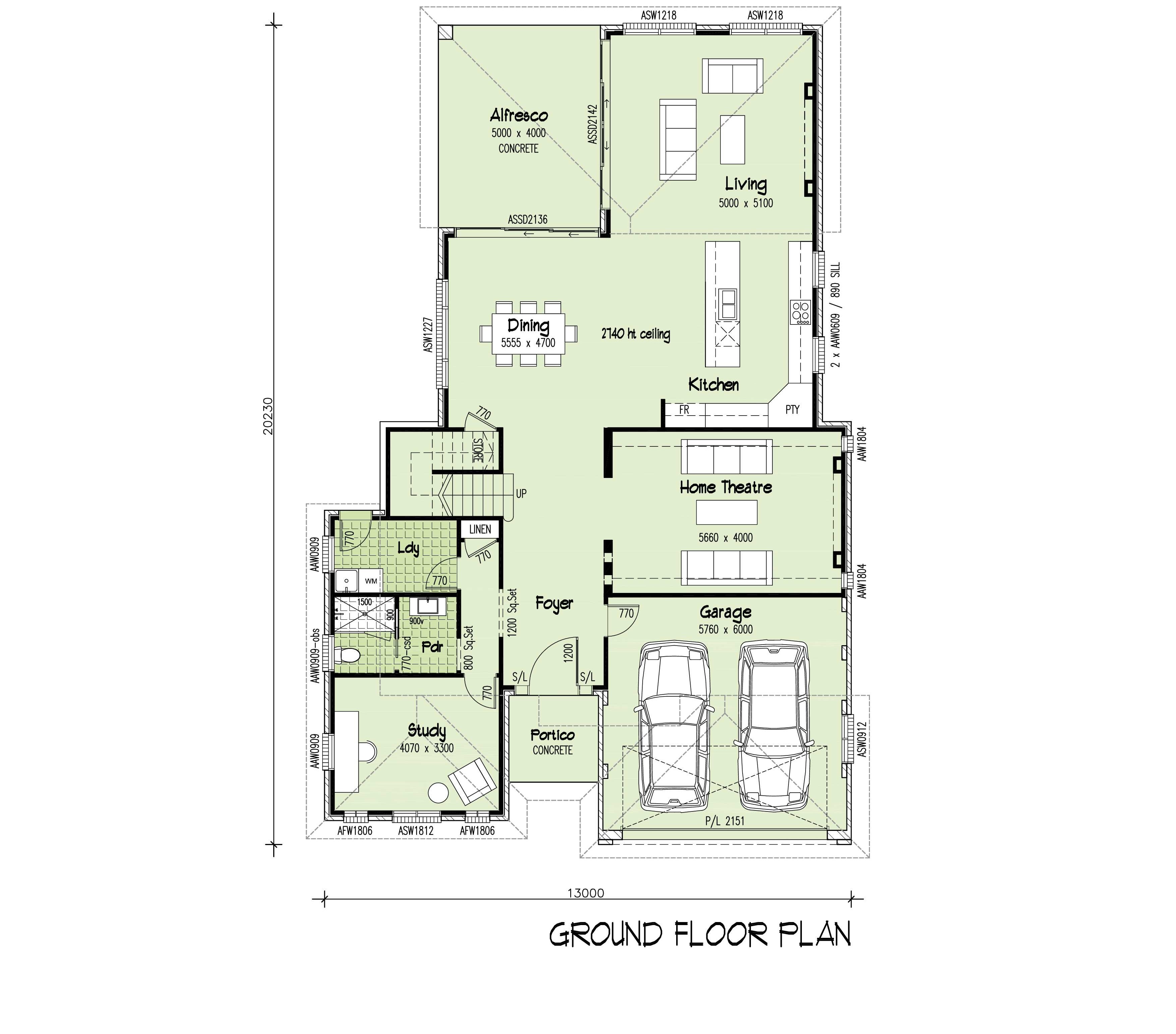4
3
2
37
15.2 m
Min. Block Width
FROM $588,100 inc. GST
The San Souci MK1 is a classic double-storey design. Its open-plan layout is enhanced by 2.7-metre high ceilings on the ground floor, creating a light and spacious atmosphere throughout.
The kitchen, positioned close to the centre of the home, boasts a sleek breakfast bar and is designed for seamless flow between living spaces. Glass stacker doors open to a covered alfresco area, blurring the line between indoor and outdoor living.
Upstairs, the design focuses on functionality and style, featuring four bedrooms, including a master suite with a luxurious ensuite and oversized walk-in robe. Each secondary bedroom is designed with ample space for built-in wardrobes, desks, or shelving. The central media area serves as a flexible hub for family activities.

