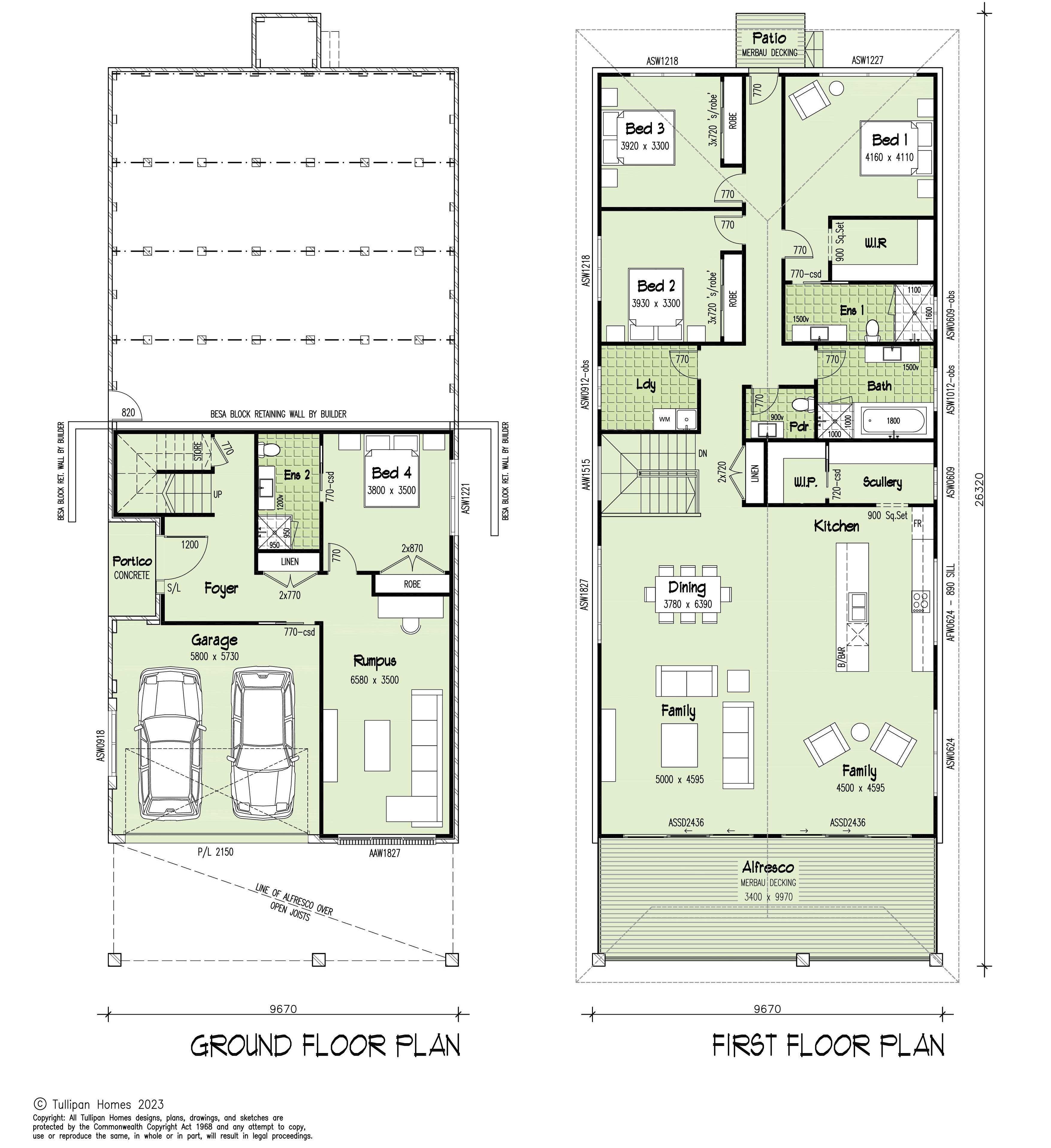4
3
2
37
12.1 m
Min. Block Width
FROM $663,000 inc. GST
Introducing the Miramar MK4 Upslope, an exceptional home that embraces upstairs living to maximise on surrounding views. The MK4 includes four generous sized bedrooms and a double car garage, ensuring ample space for everyone and every thing.
Upstairs, an expansive open-plan living area is designed to capture stunning views and extends outdoors by way of glass bi-fold doors to the alfresco timber deck. A modern galley style kitchen includes a generous island bench with breakfast bar as well as scullery and walk-in pantry. The luxurious master bedroom comes complete with well-appointed ensuite, and an expansive walk-in robe adds a touch of luxury to this modern design.
A versatile private suite on the lower level offers convenience and privacy for guests or extended family members.
.
