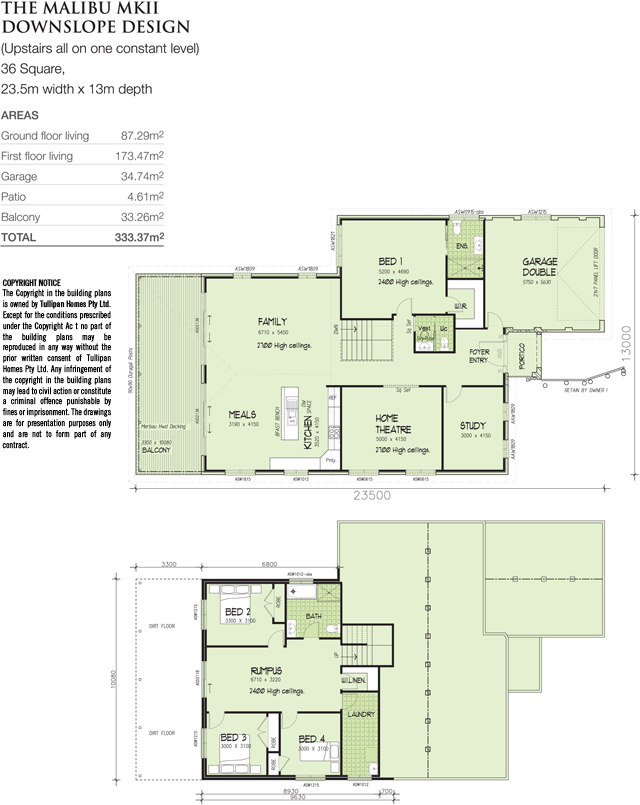4
2
2
36
15m
Min. Block Width
FROM $645,300 inc. GST
Introducing the Malibu MK2, a home that is the picture of modern family living with its stylish metro facade and distinctive skillion roof. This is a great design to cater for sloping home sites and has been created to make the most of any elevated views your block may offer. On the first floor find the family, meals and kitchen areas which are set out in an open plan layout. These living areas open out to an expansive hardwood balcony that spans the width of these spaces. A standard inclusion of this design is 2.7m high ceilings through the living areas that give the home a sense of grandeur and elegance.
The master bedroom boasts an ensuite and spacious walk-in robe to maximise comfort and functionality. Find the perfect kids’ retreat on the ground floor featuring three spacious bedrooms, a large rumpus room, a bathroom and access to the back yard. For your work and entertainment needs, discover also a home theatre and study. Make your dream home a reality with the Malibu MK2.
