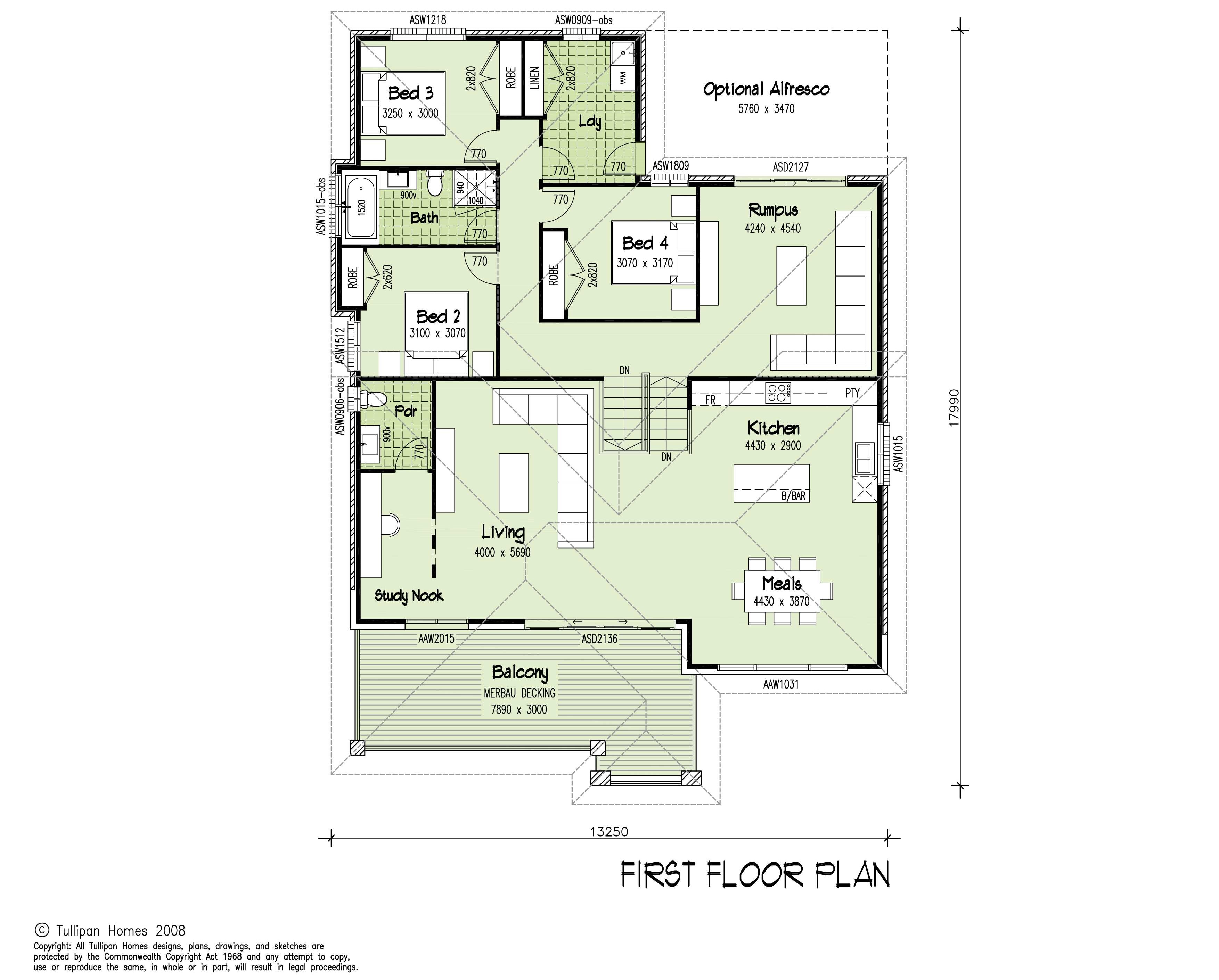4
2
2
31
15.25 m
Min. Block Width
FROM $499,700 inc. GST
The Key Largo MK3 is an elevated version of the popular Key Largo range, designed for various slopes and gradients. Featuring expansive living areas and a generous front balcony, the MK3 provides a striking first impression.
The master bedroom and ensuite are located on the ground floor, offering a private retreat, while the upper level includes three guest bedrooms and a spacious rumpus room. The ground floor's open-plan living area includes a well-appointed kitchen, dining room, and living room that flow seamlessly onto the large front balcony, ideal for alfresco dining and entertaining. The design also incorporates a study, providing a dedicated space for homework or working from home.
Spanning 35 building squares, the Key Largo MK3 combines thoughtful design with practical features.

