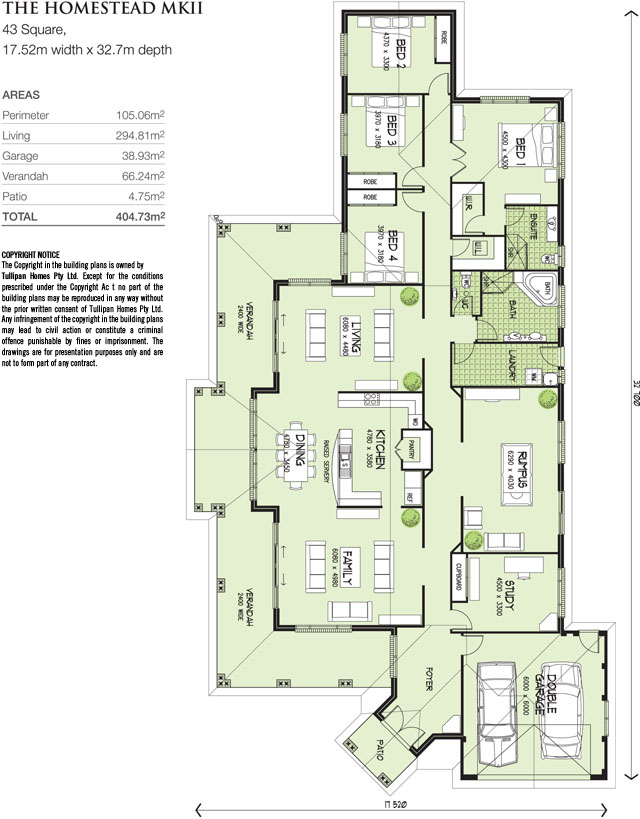4
2
2
44
19.5m
Min. Block Width
FROM $582,200 inc. GST
Renowned for its luxurious and spacious design, the Homestead MK2 captures the essence of refined rural living. Spanning an impressive 44 squares, this home blends opulence with practical convenience.
The Homestead MK2 features a formal entry foyer, a double garage, an expansive rumpus room, a separate study/office, and four bedrooms. This home is designed to offer a stylish, functional, and comfortable living environment for modern rural life.
At its heart is the expansive kitchen, which enhances the flow and connectivity of the living spaces. Large living, dining, and family rooms surround the kitchen and seamlessly extend to wide verandahs, ideal for enjoying the peaceful rural setting and hosting gatherings.
The exterior showcases attractive gables and federation-style verandah posts on sturdy brick pillars, giving the home a distinctive and elegant look.
