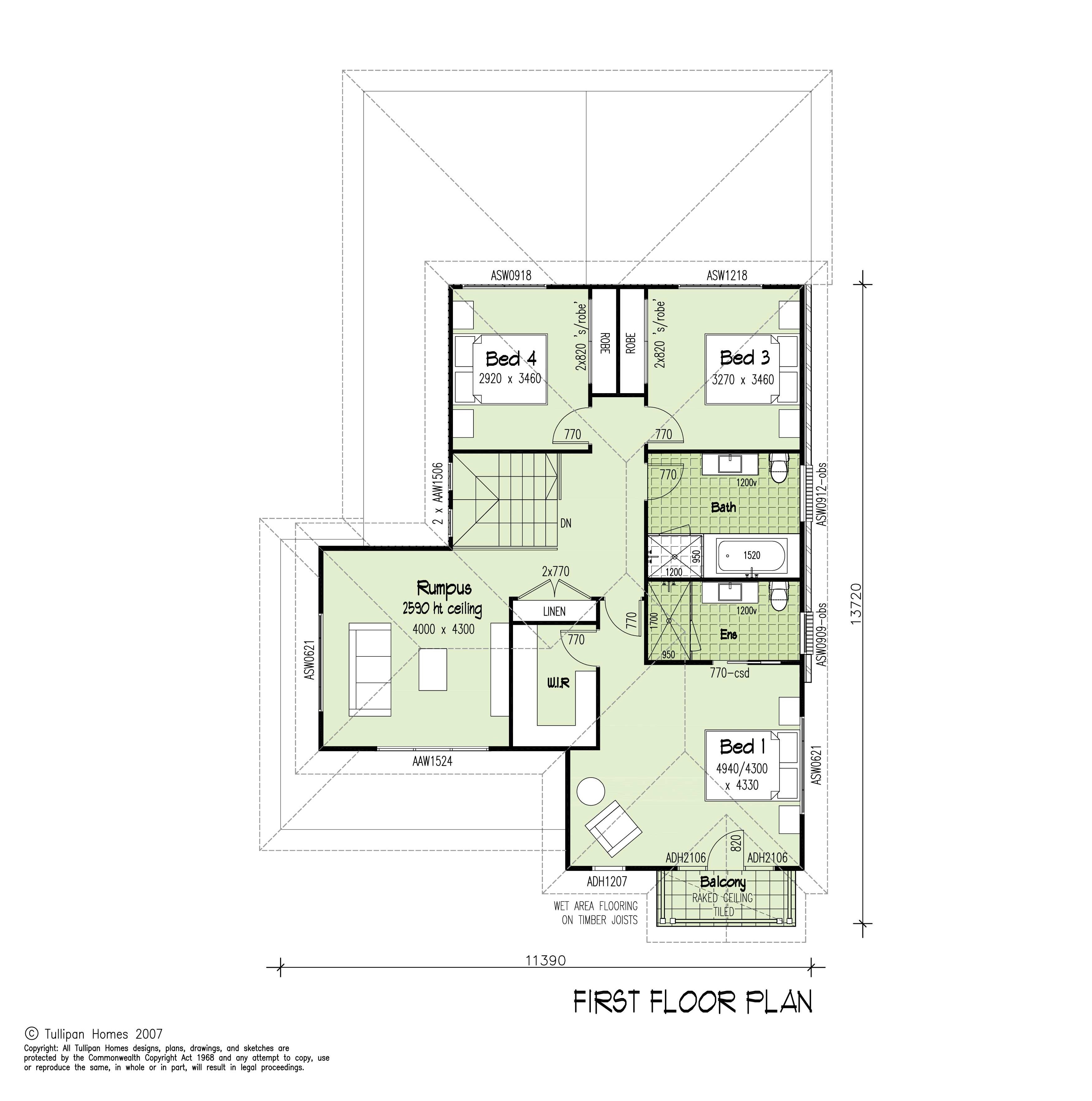4
3
2
29
13.4 m
Min. Block Width
FROM $538,300 inc. GST
Elevate your lifestyle with the exquisite Hampton MK3, perfectly suited for blocks with a minimum width of 13.4 metres, this design offers a seamless flow of open-plan living that creates an inviting atmosphere throughout.
The kitchen with walk-in pantry blends seamlessly into the surrounding living areas and into the outdoor alfresco area via glass sliding doors. Completing the ground floor is a generous laundry room with easy outdoor access, powder room with shower plus additional bedroom, perfect for visiting guests.
Upstairs, the first floor layout is thoughtfully arranged with 3 generously sized bedrooms. The master bedroom serves as a tranquil space, complete with a luxurious ensuite and a walk-in robe. The additional bedrooms, each contain built-in wardrobes. A spacious rumpus room and generous family bathroom with bathtub complete this well considered floor plan.

