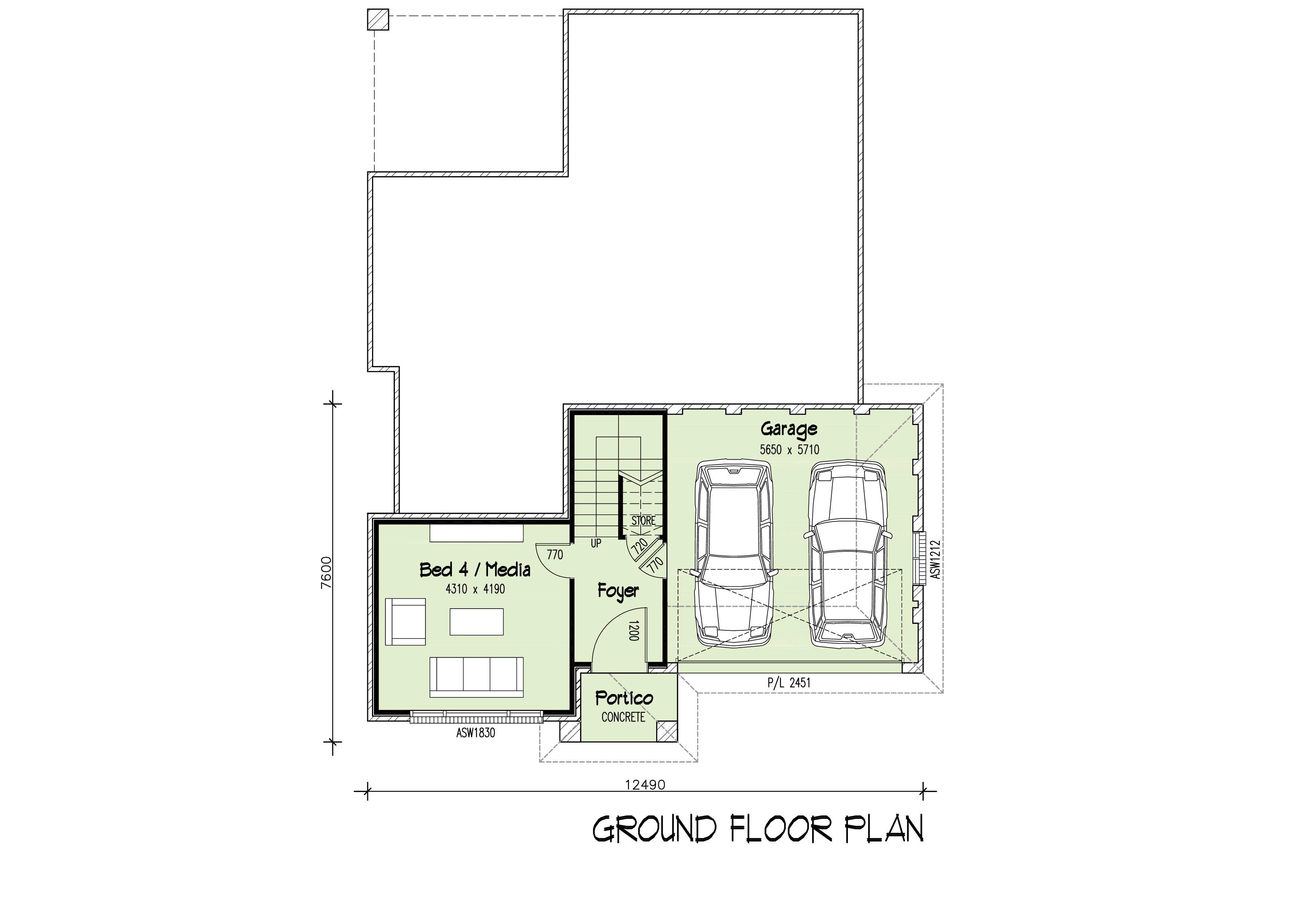4
2
2
25
14.5 m
Min. Block Width
FROM $460,600 inc. GST
The Gillieston MK1 is an ideal design for sloping sites that rise above street level. This innovative design addresses the challenges of land with significant gradients, where traditional slab-on-ground or split-level home designs might not be suitable.
The Gillieston MK1 features a modern open-plan living concept, strategically implemented to maximise on surrounding views and vistas that your site may offer. The design includes four spacious bedrooms, a covered, alfresco timber deck off the living area and a large family bathroom complete with bathtub.
Additionally, we offer a variant of the Gillieston MK1 that includes a first-floor balcony facing the street, providing an enhanced outdoor living experience and an opportunity to enjoy the surroundings.

