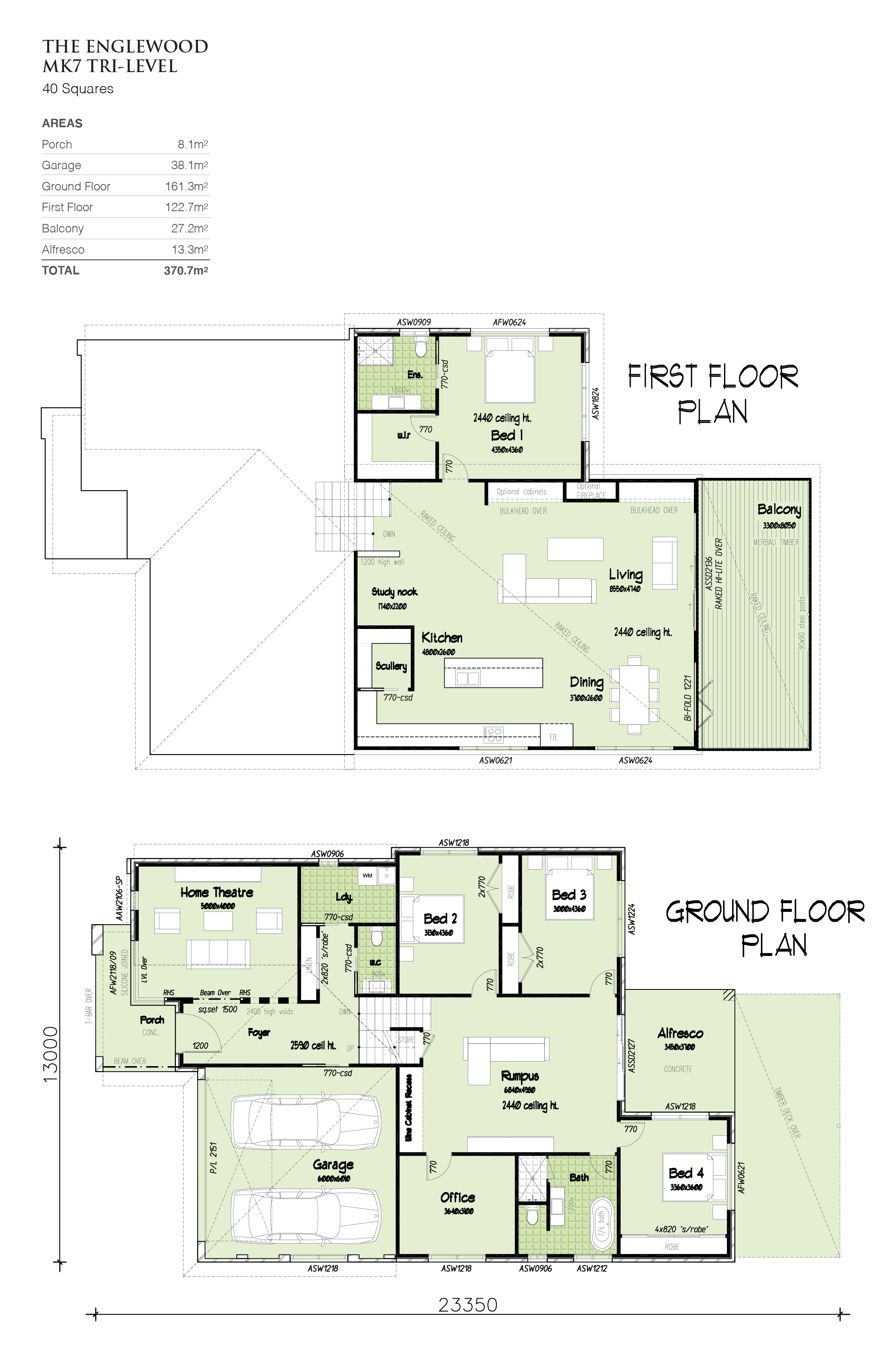4
2
2
40
15.0 m
Min. Block Width
FROM $677,900 inc. GST
Introducing the Englewood MK7, the picture of modern and stylish design with its skillion roof and modern facade. This home is made to work with the challenges presented by downward sloping sites. This stunning four-bedroom tri-level design ticks every box as the perfect family home. The main living and dining areas of this home showcase an open-plan layout that is designed to take advantage of any elevated views your block has to offer. Extending off the living area is a huge, covered, 6.7m wide elevated deck accessed via wide-span sliding glass stacker doors. This provides the luxury of indoor/outdoor dining and entertaining in all weather and showcases the beautiful view at your site.
The spacious galley-style kitchen is designed to include a scullery for your convenience. Adjacent to these living areas is the luxurious master suite which boasts a walk-in robe and ensuite. On the ground floor, find the remaining three bedrooms, rumpus room, home office and bathroom – the perfect retreat for children or guests. Discover luxury living with the Englewood MK7.
