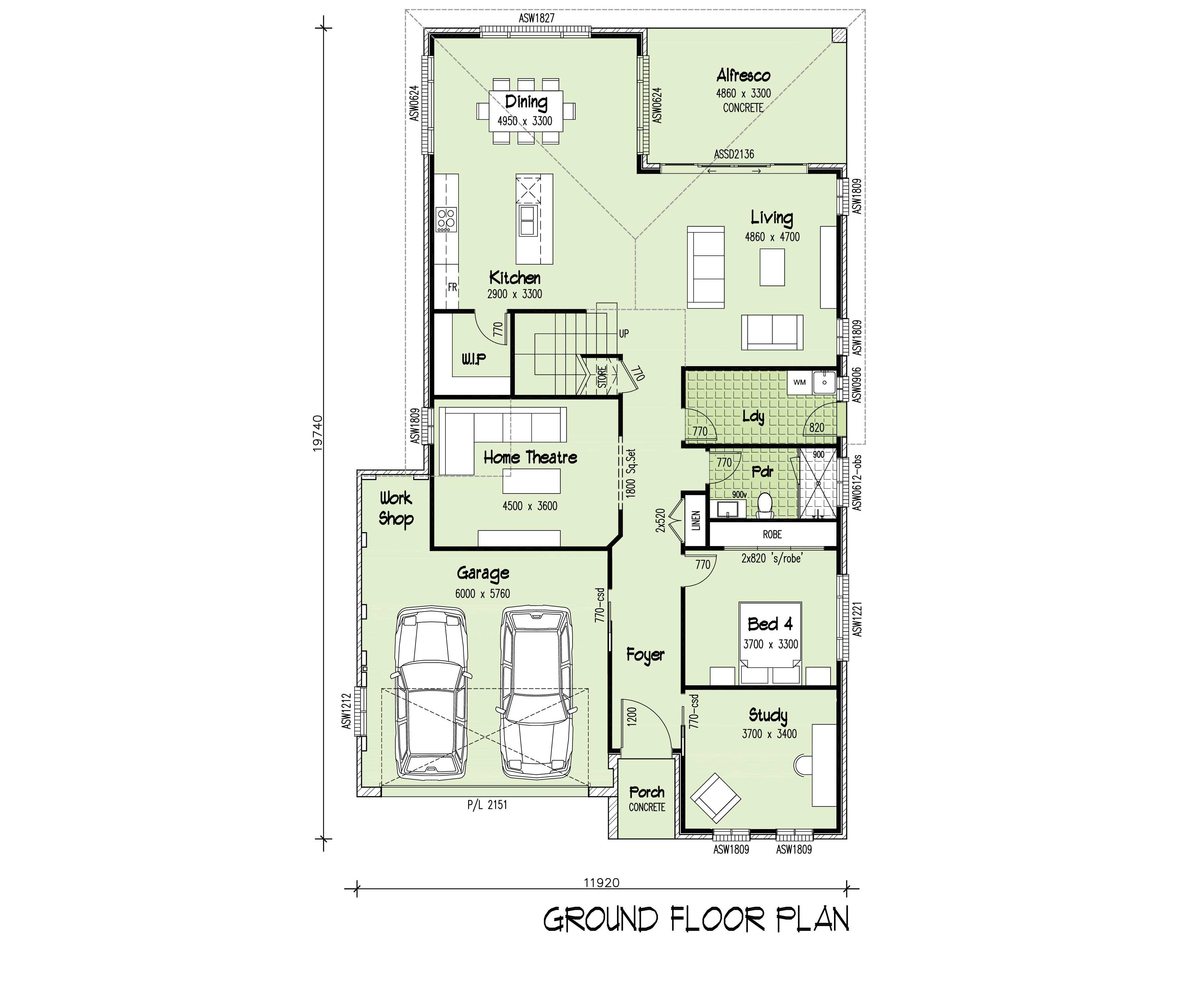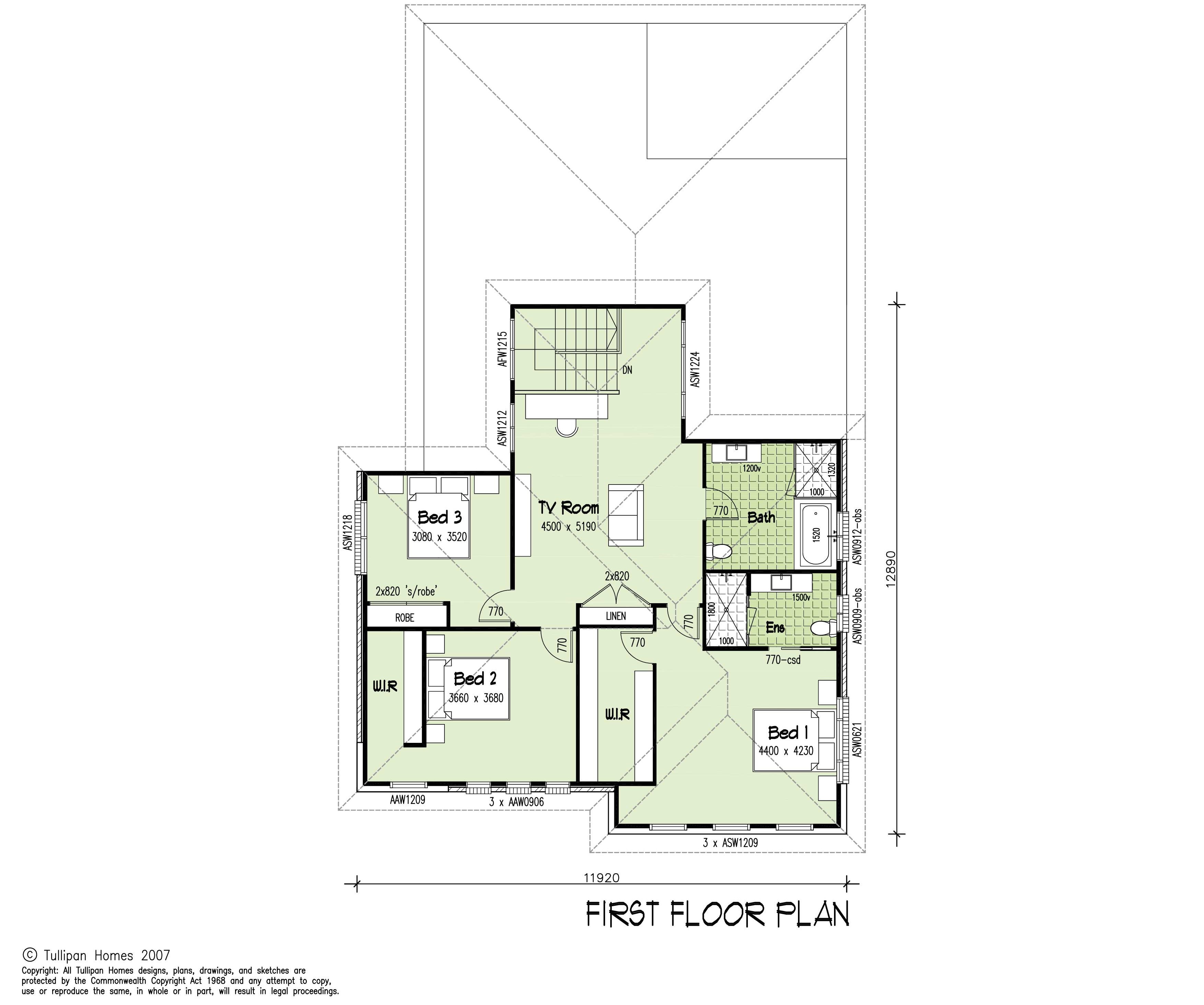Central Coast / Sydney
Consultant: 0431779172
Newcastle / Hunter Valley
Consultant: 0403201797
4
3
2
36
14.0 m
Min. Block Width
FROM $545,700 inc. GST
The Casabella is a well-designed double-storey home, perfect for hosting and everyday family life, with versatile living spaces.
The ground floor includes a private guest suite, a spacious open-plan living area, and a kitchen with an island bench and a walk-in pantry with five rows of shelving. Additional features include a library, home theatre, double garage with a workshop, laundry, and a powder room.
Upstairs offers an open TV room and spacious bedrooms, with the master suite featuring a large walk-in robe. The Casabella combines style and practicality, ideal for modern family living and entertaining.

