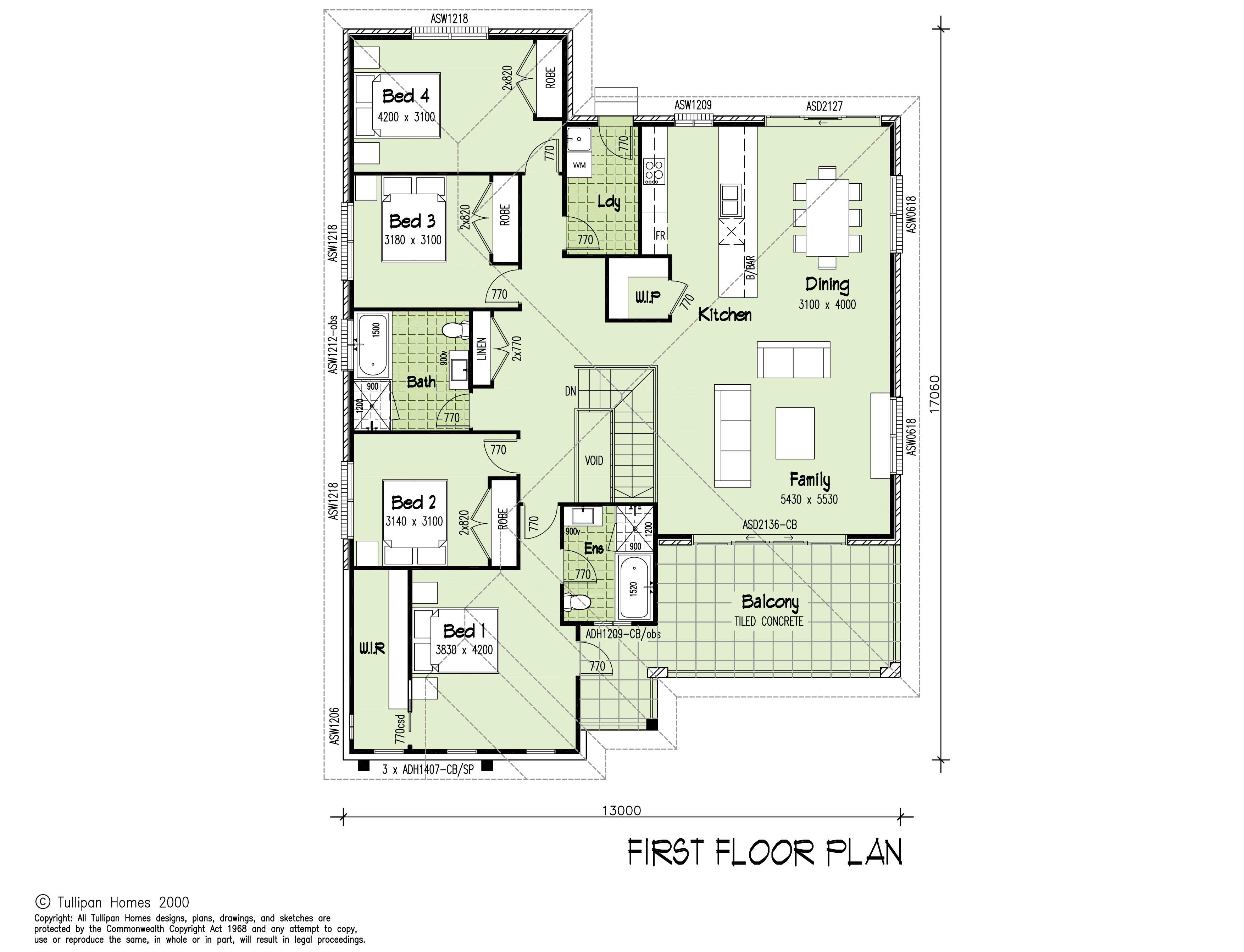Central Coast / Sydney
Consultant: 0431779172
Newcastle / Hunter Valley
Consultant: 0403201797
4
2
2
32
15.0 m
Min. Block Width
FROM $605,000 inc. GST
With a beautiful Hamptons-style facade, the Belmore is a large family home designed for up-sloping blocks.
Upon entry, the ground floor features a massive home theatre, separate study and a powder room with separate water closet.
Upstairs, you’ll find four large bedrooms, including the master suite, each equipped with built-in robes plus a generous walk-in and ensuite in the master bedroom.
The kitchen includes a 4 metre island bench and large pantry while the surrounding living and dining areas connect seamlessly to the front facing balcony through widespan sliding glass doors.

