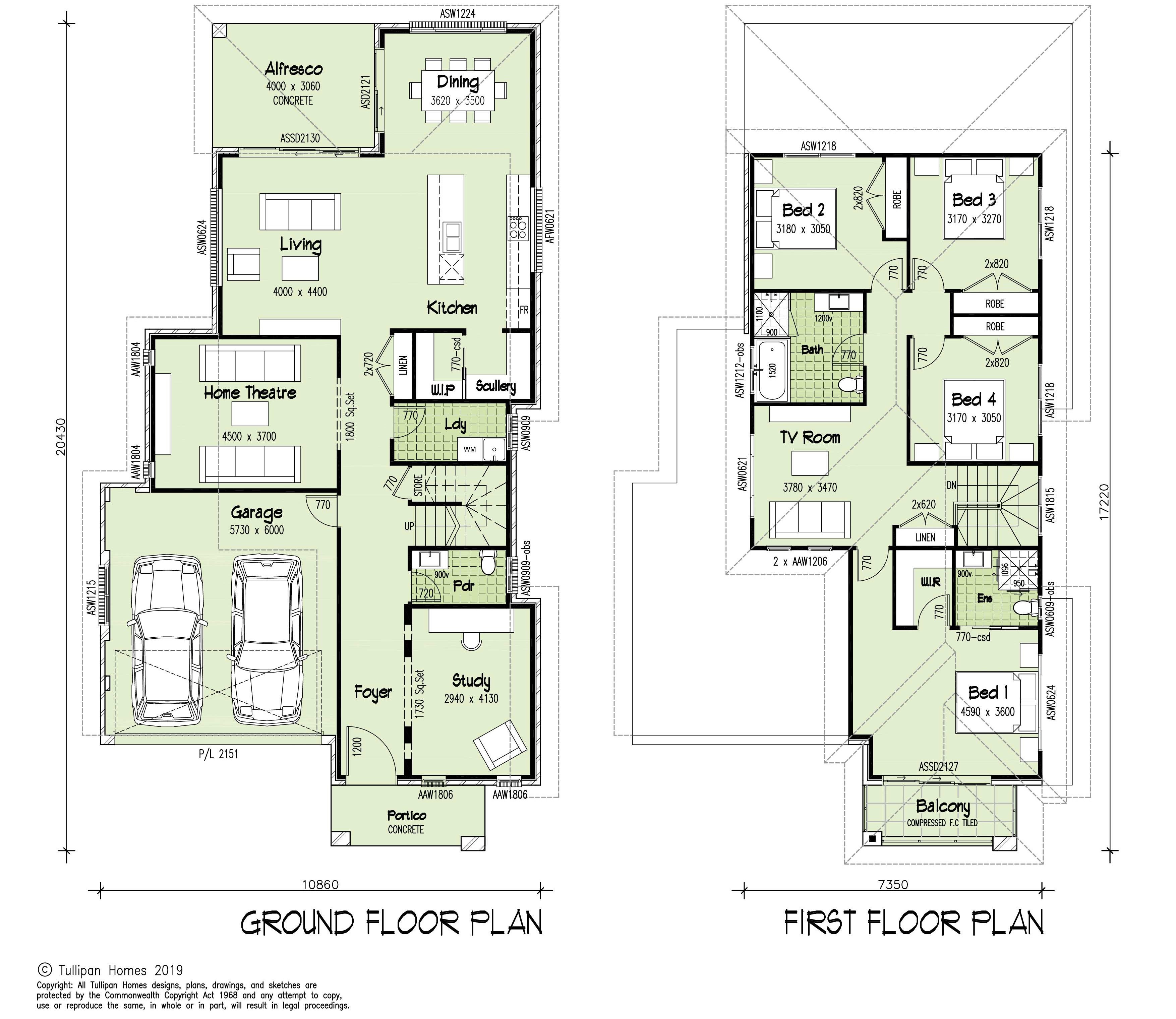4
2
2
30
13.0 m
Min. Block Width
FROM $509,900 inc. GST
The Bellview MK2 is a beautifully designed double-storey home, perfectly suited for narrow lots with a minimum width of 13.0 metres. The home’s elegant facade is complemented by its intelligent floor layout, which maximises space while offering a high level of comfort and practicality.
Upon entering the Bellview MK2, you’ll find a well-appointed study/home office adjacent to the double car garage. As you walk through the entry foyer, on either side of the staircase you will find an ample laundry room and a separate powder room. After a few more steps through you are met with the combined living, dining and kitchen. The galley style kitchen flows effortlessly into the adjoining living and dining areas while the alfresco area brings the outdoors-in with seamless integration via glass sliding doors.
Upstairs, the Bellview MK2 continues to impress with its thoughtfully designed layout. Each bedroom is generously sized with built-in wardrobes and accommodating of queen beds with ease. A functional TV room overlooks the stairwell, adding a touch of modern convenience. The master bedroom is particularly noteworthy, featuring its own private terrace accessed through wide-span stacker sliding doors, it also offers a generous walk-in wardrobe and luxurious ensuite bathroom.
