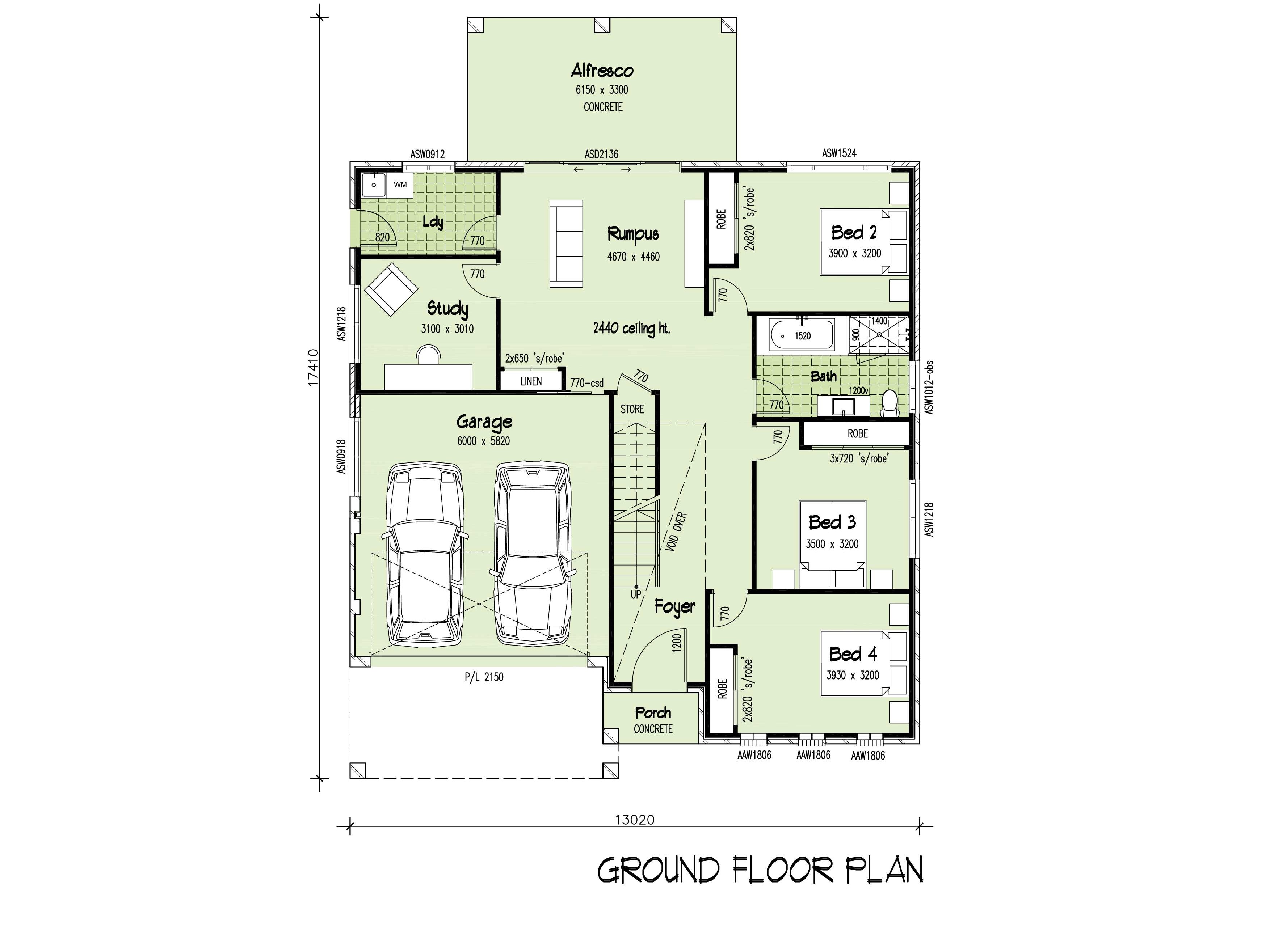5
2
2
41
15.2m
Min. Block Width
FROM $649,100 inc. GST
The Bayview MK2 is a stunning double-storey residence that seamlessly blends modern sophistication with practical living. Encompassing a generous 41 building squares, this home is thoughtfully crafted to maximise on surrounding views with it's upper storey verandah and deck.
On the ground floor, you’ll find a spacious double car garage, three well-sized bedrooms each featuring built-in robes, and a versatile study or home office. The large family bathroom, separate laundry, and a covered alfresco area—accessible via the expansive rumpus room—offer both functionality and convenience.
Upstairs, the open-plan kitchen, dining and living areas are the heart of the home. The kitchen features a generous scullery that ensures ample storage and prep room. A large TV/media room provides an ideal setting for movie nights, while the front-facing balcony extends the living area outdoors. At the rear, a private deck offers a tranquil space to take in the surroundings. The master suite, complete with ensuite bathroom and a spacious walk-in wardrobe completes this exquisite upper floor plan.

