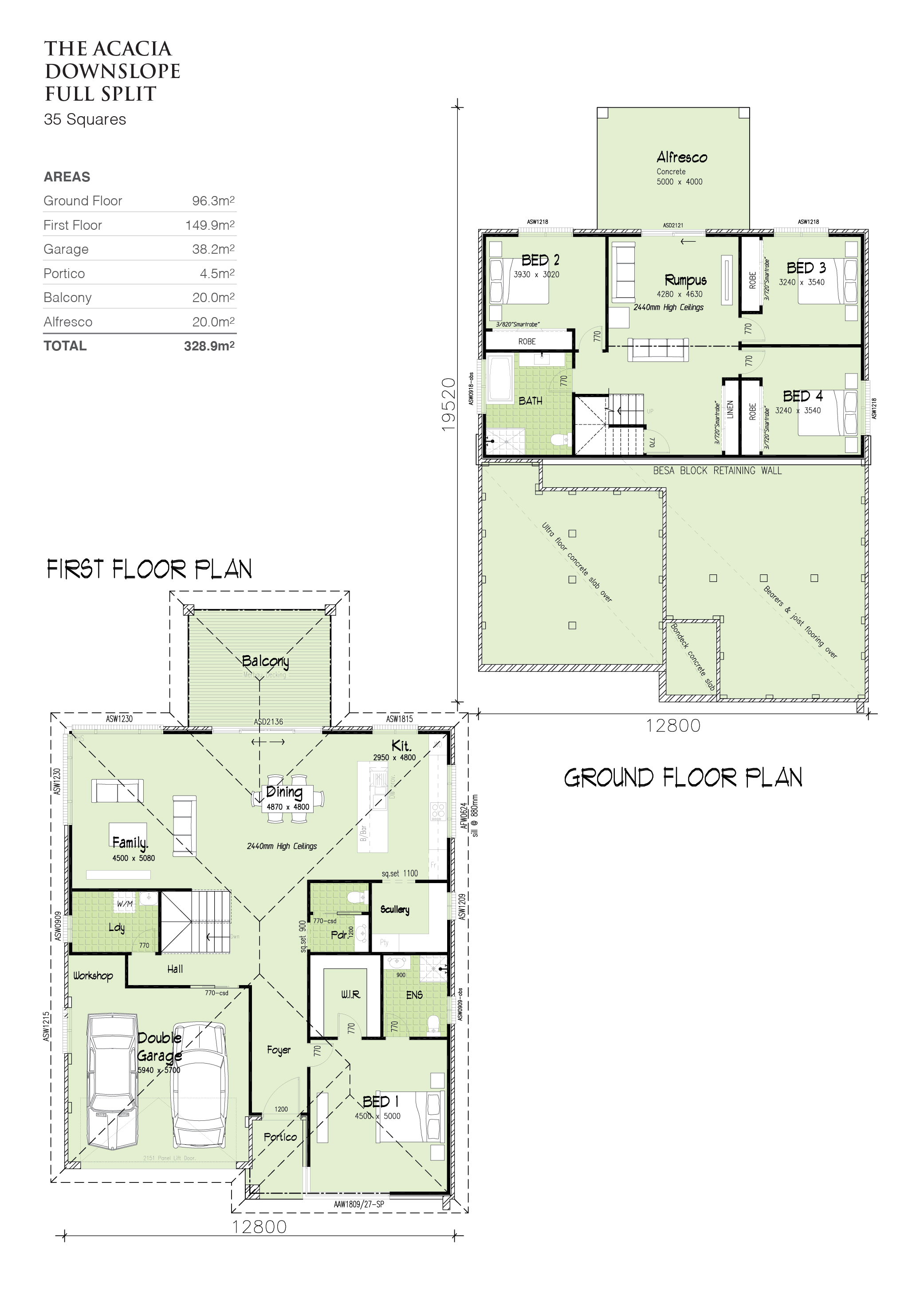4
2
2
35
15.0 m
Min. Block Width
FROM $602,900 inc. GST
Introducing the Acacia Downslope, an exquisite home design perfectly suited for a down-sloping block. With its range of contrasting materials and feature corner window, the modern facade effortlessly elevates the curb appeal of this design. Step inside and be captivated by the spacious open-plan living area where natural light cascades through large corner windows creating a bright and inviting atmosphere. The kitchen, complete with a spacious scullery, seamlessly flows to the living areas which open up to a picturesque balcony.
Boasting its intelligent design, the Acacia features a master bedroom located on the first floor, isolated from the other bedrooms, creating a private retreat. Complete with a substantial walk-in robe and ensuite, this space is designed to fulfill your every need. Downstairs, discover a separate living area, flawlessly accommodating three additional bedrooms, offering privacy and comfort for family members or guests.
